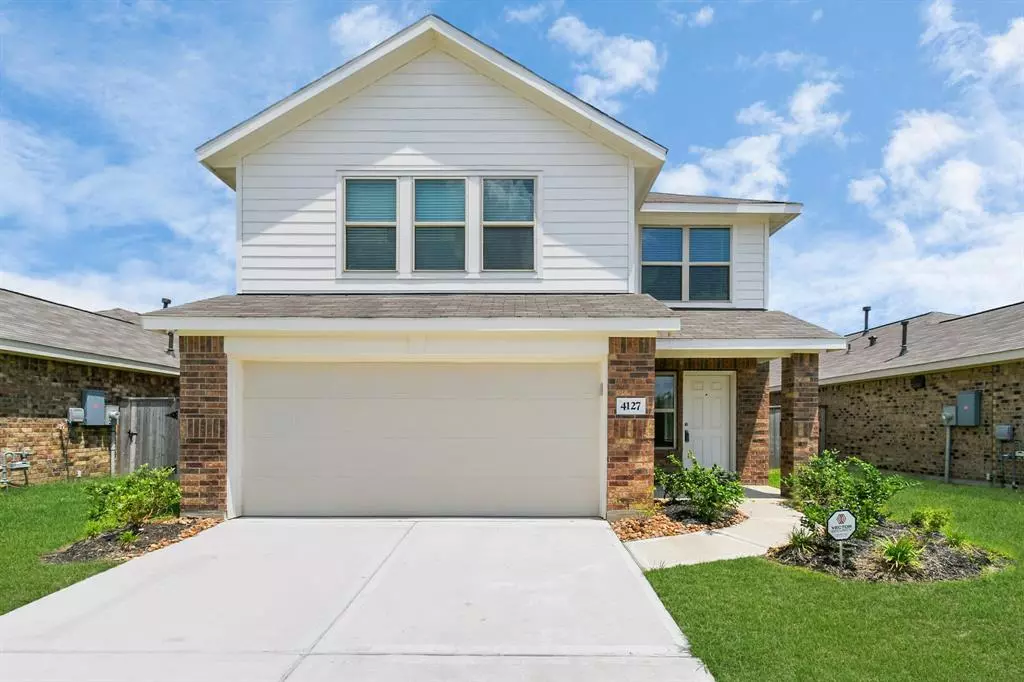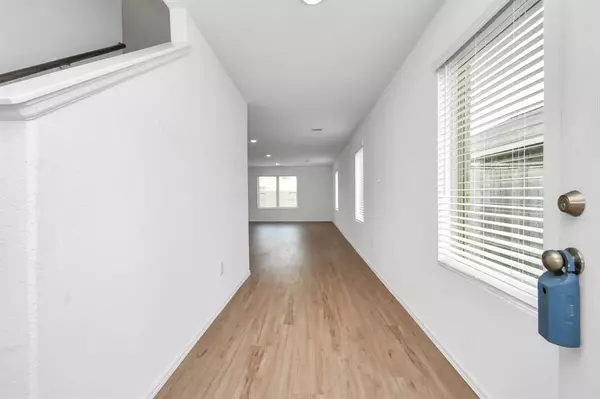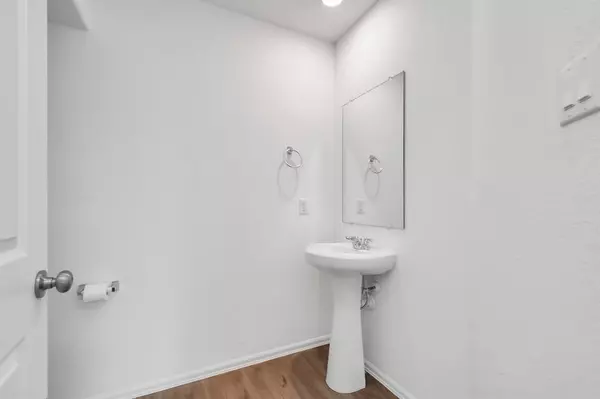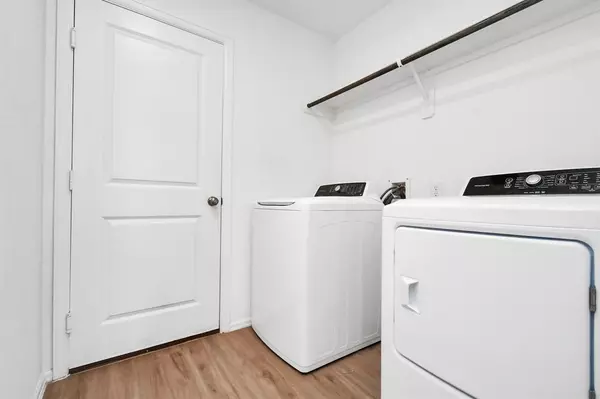
4 Beds
2.1 Baths
2,300 SqFt
4 Beds
2.1 Baths
2,300 SqFt
Key Details
Property Type Single Family Home
Sub Type Single Family Detached
Listing Status Active
Purchase Type For Rent
Square Footage 2,300 sqft
Subdivision Burnet Fields
MLS Listing ID 10012265
Style Traditional
Bedrooms 4
Full Baths 2
Half Baths 1
Rental Info One Year
Year Built 2022
Available Date 2024-07-19
Lot Size 4,698 Sqft
Acres 0.1079
Property Description
Location
State TX
County Harris
Area Baytown/Harris County
Rooms
Bedroom Description All Bedrooms Up,En-Suite Bath,Primary Bed - 2nd Floor,Split Plan,Walk-In Closet
Other Rooms 1 Living Area, Kitchen/Dining Combo, Living Area - 1st Floor, Utility Room in House
Master Bathroom Half Bath, Primary Bath: Tub/Shower Combo, Secondary Bath(s): Tub/Shower Combo, Vanity Area
Kitchen Pantry, Soft Closing Cabinets
Interior
Interior Features Fire/Smoke Alarm
Heating Central Electric, Central Gas
Cooling Central Electric, Central Gas
Flooring Carpet, Vinyl
Appliance Refrigerator
Exterior
Exterior Feature Back Yard, Back Yard Fenced
Garage Attached Garage
Garage Spaces 2.0
Garage Description Auto Garage Door Opener, Double-Wide Driveway
Utilities Available None Provided
Private Pool No
Building
Lot Description Subdivision Lot
Story 2
Sewer Public Sewer
Water Public Water
New Construction No
Schools
Elementary Schools Jessie Lee Pumphrey Elementary
Middle Schools E F Green Junior School
High Schools Goose Creek Memorial
School District 23 - Goose Creek Consolidated
Others
Pets Allowed Not Allowed
Senior Community No
Restrictions Deed Restrictions
Tax ID 146-081-001-0004
Disclosures No Disclosures
Special Listing Condition No Disclosures
Pets Description Not Allowed

Learn More About LPT Realty







