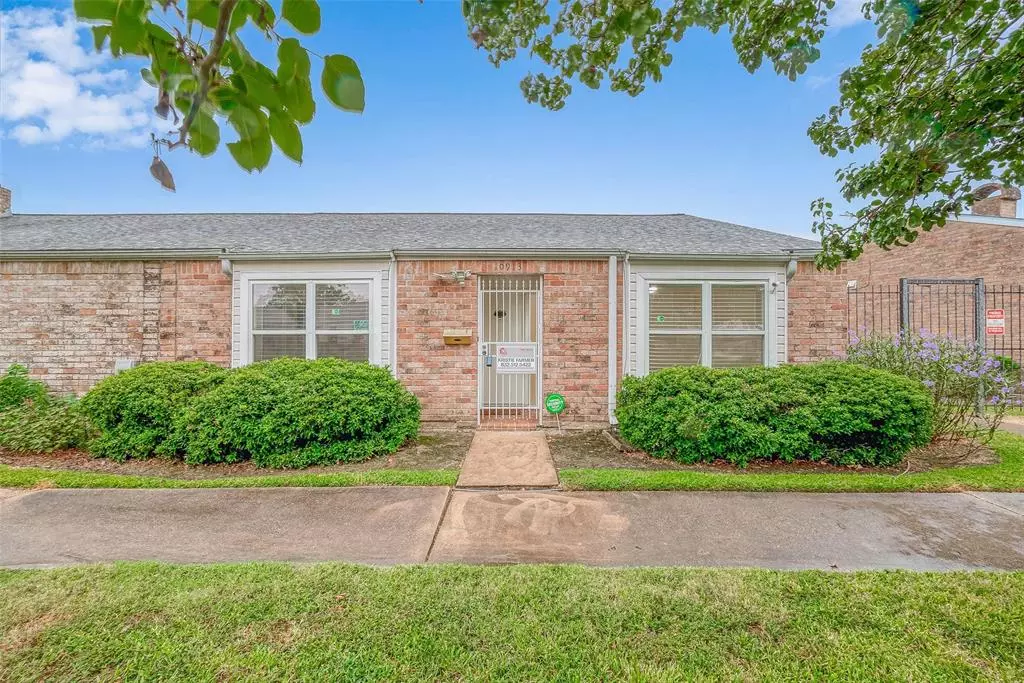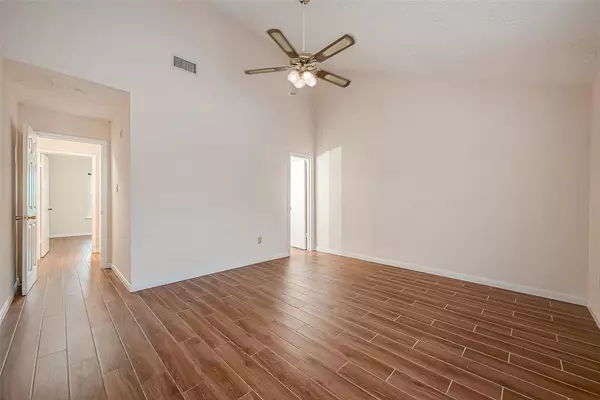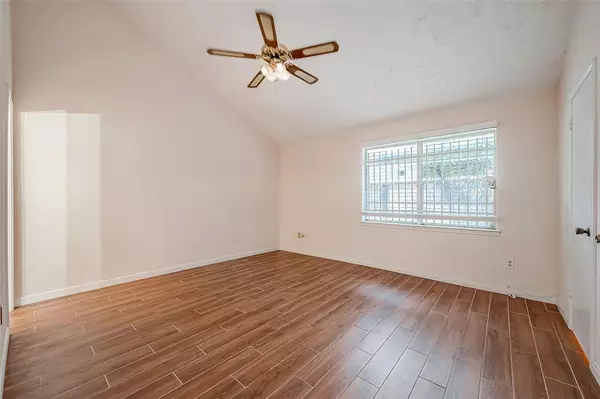
2 Beds
2 Baths
1,221 SqFt
2 Beds
2 Baths
1,221 SqFt
Key Details
Property Type Townhouse
Sub Type Townhouse
Listing Status Active
Purchase Type For Sale
Square Footage 1,221 sqft
Price per Sqft $122
Subdivision Glenshannon
MLS Listing ID 82008423
Style Other Style
Bedrooms 2
Full Baths 2
HOA Fees $240/mo
Year Built 1974
Lot Size 2,050 Sqft
Property Description
Location
State TX
County Harris
Area Alief
Rooms
Bedroom Description 2 Bedrooms Down
Other Rooms 1 Living Area, Breakfast Room
Interior
Interior Features Fire/Smoke Alarm, Refrigerator Included
Heating Central Electric
Cooling Central Electric
Flooring Engineered Wood, Tile
Appliance Dryer Included, Electric Dryer Connection, Refrigerator, Washer Included
Dryer Utilities 1
Exterior
Exterior Feature Back Yard, Fenced, Patio/Deck, Storage
Carport Spaces 2
Roof Type Composition
Private Pool No
Building
Story 1
Unit Location Cul-De-Sac
Entry Level Level 1
Foundation Slab
Sewer Public Sewer
Water Public Water
Structure Type Brick,Wood
New Construction No
Schools
Elementary Schools Boone Elementary School (Alief)
Middle Schools Olle Middle School
High Schools Aisd Draw
School District 2 - Alief
Others
HOA Fee Include Clubhouse,Exterior Building,Recreational Facilities,Trash Removal,Water and Sewer
Senior Community No
Tax ID 103-428-002-0052
Energy Description Ceiling Fans
Disclosures Sellers Disclosure
Special Listing Condition Sellers Disclosure

Learn More About LPT Realty







