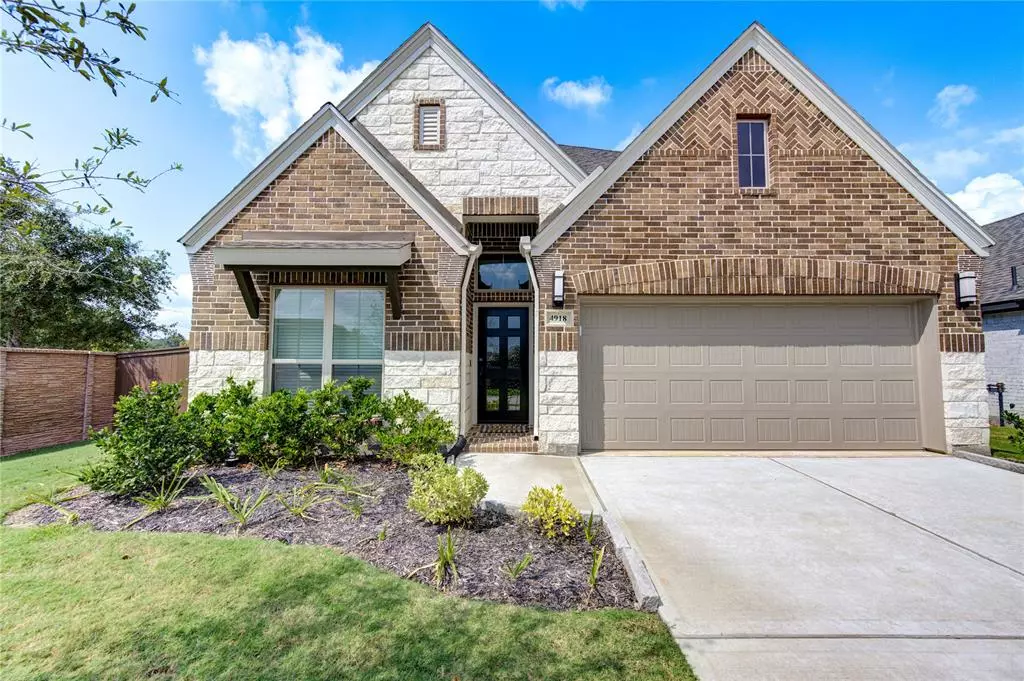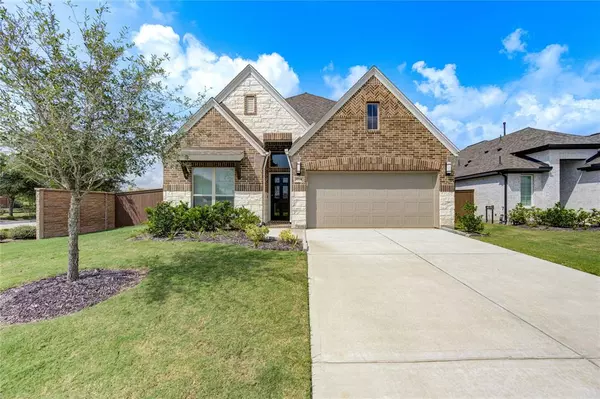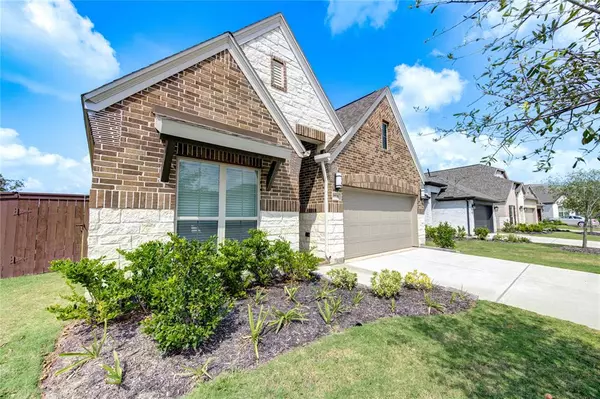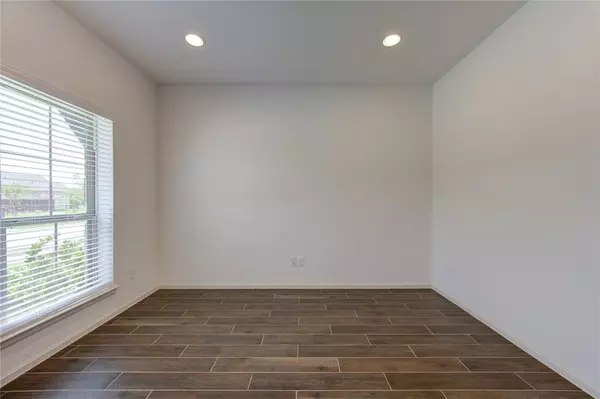
3 Beds
2 Baths
1,984 SqFt
3 Beds
2 Baths
1,984 SqFt
Key Details
Property Type Single Family Home
Sub Type Single Family Detached
Listing Status Active
Purchase Type For Rent
Square Footage 1,984 sqft
Subdivision Meridiana Sec 48
MLS Listing ID 96281850
Style Contemporary/Modern,Traditional
Bedrooms 3
Full Baths 2
Rental Info One Year
Year Built 2023
Available Date 2024-10-31
Lot Size 7,061 Sqft
Acres 0.1621
Property Description
Location
State TX
County Brazoria
Area Alvin North
Rooms
Bedroom Description En-Suite Bath,Primary Bed - 1st Floor,Walk-In Closet
Other Rooms Home Office/Study, Kitchen/Dining Combo, Living Area - 1st Floor, Living/Dining Combo, Utility Room in House
Master Bathroom Primary Bath: Double Sinks, Primary Bath: Separate Shower, Primary Bath: Soaking Tub, Secondary Bath(s): Tub/Shower Combo
Kitchen Breakfast Bar, Island w/o Cooktop, Kitchen open to Family Room, Pantry
Interior
Interior Features Window Coverings
Heating Central Gas
Cooling Central Gas
Flooring Tile
Exterior
Exterior Feature Back Yard, Back Yard Fenced
Garage Attached Garage
Garage Spaces 2.0
Private Pool No
Building
Lot Description Corner
Faces East
Story 1
Water Water District
New Construction No
Schools
Elementary Schools Meridiana Elementary School
Middle Schools Caffey Junior High School
High Schools Iowa Colony High School
School District 3 - Alvin
Others
Pets Allowed With Restrictions
Senior Community No
Restrictions Deed Restrictions
Tax ID 6574-0481-001
Energy Description Ceiling Fans
Disclosures Mud, Sellers Disclosure
Special Listing Condition Mud, Sellers Disclosure
Pets Description With Restrictions

Learn More About LPT Realty







