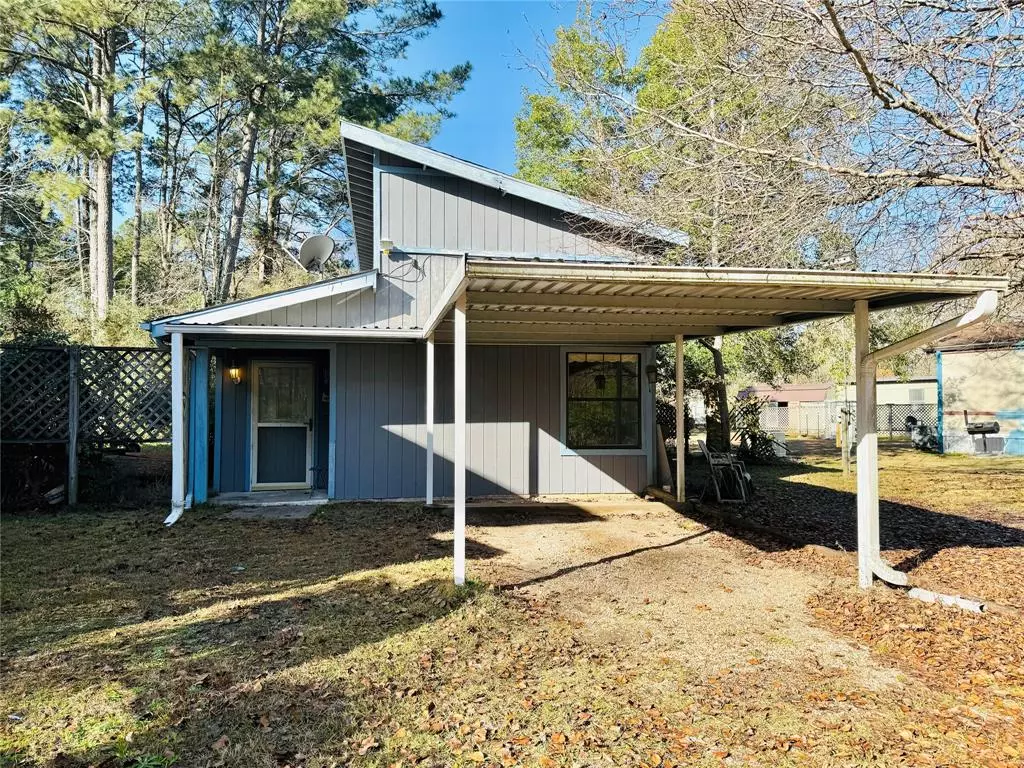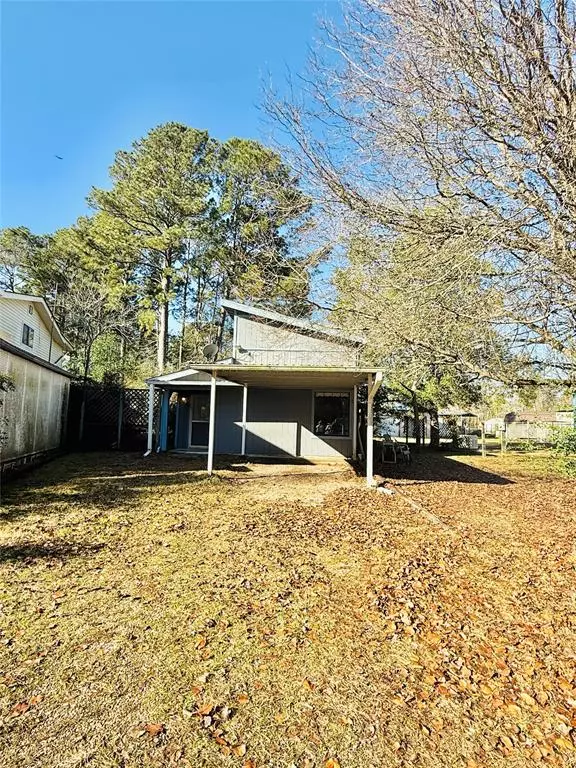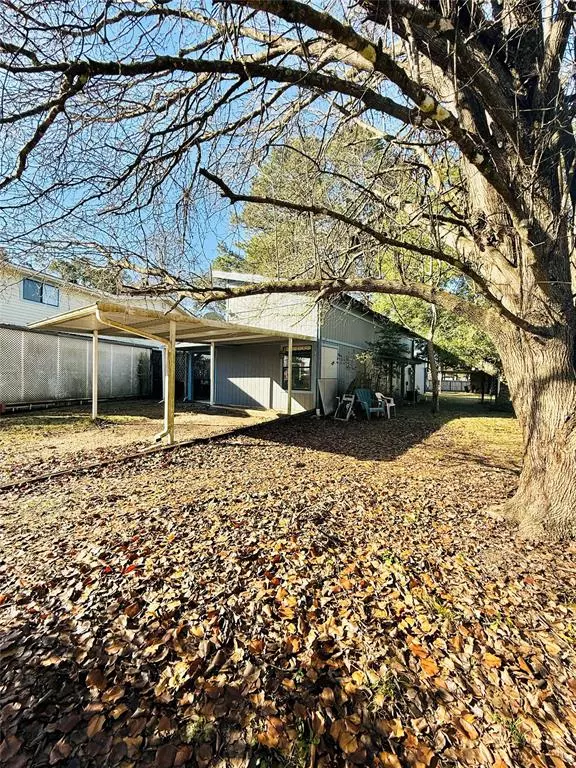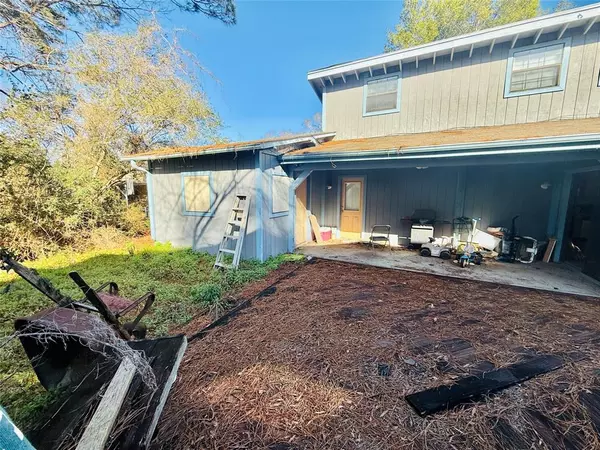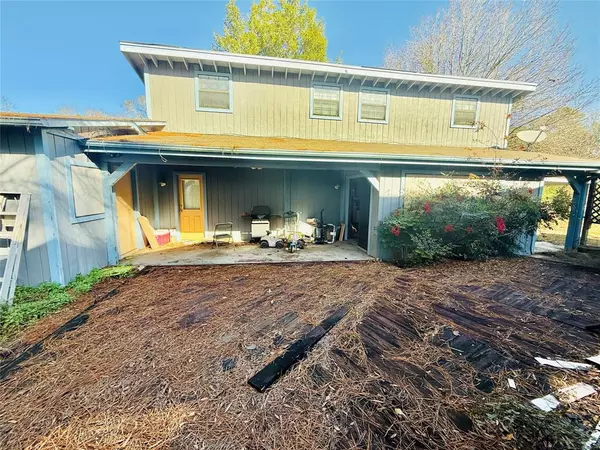2 Beds
2 Baths
1,642 SqFt
2 Beds
2 Baths
1,642 SqFt
Key Details
Property Type Single Family Home
Listing Status Active
Purchase Type For Sale
Square Footage 1,642 sqft
Price per Sqft $60
Subdivision Rainbow End Sec 2
MLS Listing ID 12578145
Style Other Style
Bedrooms 2
Full Baths 2
Year Built 1993
Annual Tax Amount $2,125
Tax Year 2024
Lot Size 0.330 Acres
Acres 0.33
Property Description
With a little imagination and a lot of potential, this fixer-upper is ready for someone to bring it back to life. Don't miss the opportunity to create a truly unique home with character and charm in a fantastic location!
Location
State TX
County Polk
Area Livingston Area
Rooms
Bedroom Description Primary Bed - 1st Floor
Other Rooms 1 Living Area, Kitchen/Dining Combo, Living Area - 1st Floor, Living/Dining Combo, Utility Room in House
Master Bathroom Primary Bath: Tub/Shower Combo, Secondary Bath(s): Shower Only
Kitchen Kitchen open to Family Room
Interior
Interior Features Refrigerator Included
Heating Central Electric
Cooling Central Electric
Flooring Carpet, Laminate
Exterior
Exterior Feature Back Yard, Not Fenced, Patio/Deck
Parking Features None
Carport Spaces 2
Garage Description Additional Parking
Roof Type Composition
Private Pool No
Building
Lot Description Cleared, Cul-De-Sac, Subdivision Lot
Dwelling Type Free Standing
Story 2
Foundation Slab
Lot Size Range 1/4 Up to 1/2 Acre
Sewer Septic Tank
Water Public Water
Structure Type Unknown
New Construction No
Schools
Elementary Schools Lisd Open Enroll
Middle Schools Livingston Junior High School
High Schools Livingston High School
School District 103 - Livingston
Others
Senior Community No
Restrictions Unknown
Tax ID R0050-0050-00
Energy Description Ceiling Fans
Acceptable Financing Cash Sale, Conventional, Investor
Tax Rate 1.5304
Disclosures Sellers Disclosure
Listing Terms Cash Sale, Conventional, Investor
Financing Cash Sale,Conventional,Investor
Special Listing Condition Sellers Disclosure


