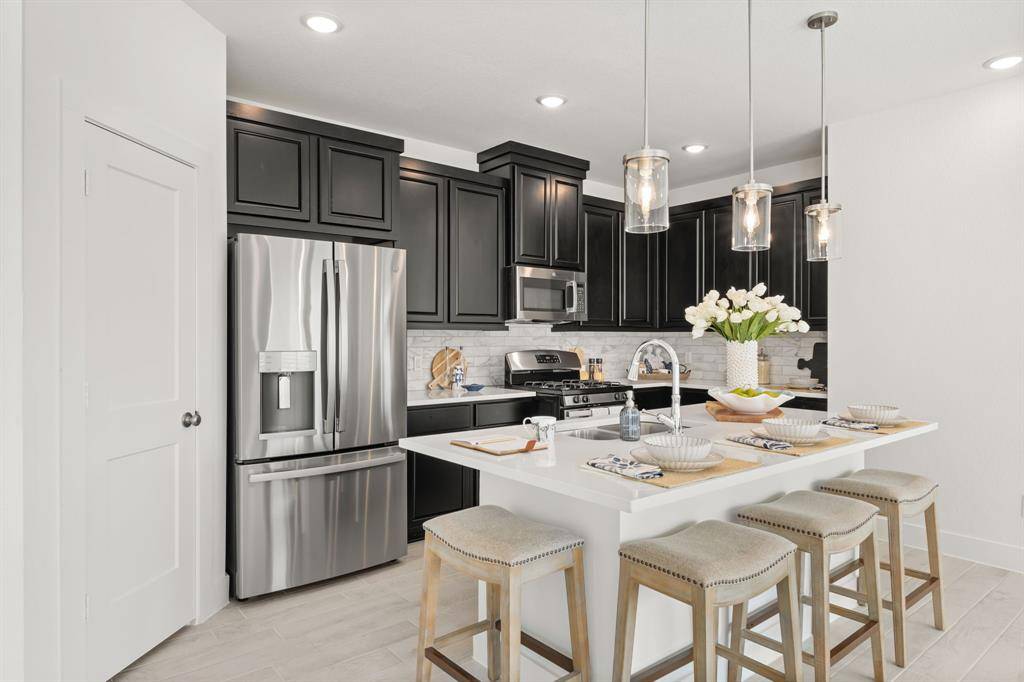GET MORE INFORMATION
$ 272,665
$ 272,665
2 Beds
2 Baths
1,360 SqFt
$ 272,665
$ 272,665
2 Beds
2 Baths
1,360 SqFt
Key Details
Sold Price $272,665
Property Type Single Family Home
Listing Status Sold
Purchase Type For Sale
Square Footage 1,360 sqft
Price per Sqft $200
Subdivision Meridiana
MLS Listing ID 14914288
Sold Date 04/17/25
Style Traditional
Bedrooms 2
Full Baths 2
HOA Fees $108/ann
HOA Y/N 1
Year Built 2025
Lot Size 3,304 Sqft
Property Description
Location
State TX
County Brazoria
Community Meridiana
Area Alvin North
Rooms
Bedroom Description Walk-In Closet
Other Rooms Family Room, Home Office/Study, Kitchen/Dining Combo, Utility Room in House
Master Bathroom Primary Bath: Double Sinks, Secondary Bath(s): Tub/Shower Combo
Kitchen Island w/o Cooktop, Pantry
Interior
Interior Features Alarm System - Owned, High Ceiling
Heating Central Gas
Cooling Central Electric
Flooring Carpet, Tile
Dryer Utilities 1
Exterior
Exterior Feature Back Green Space, Covered Patio/Deck, Sprinkler System
Parking Features Attached Garage
Garage Spaces 1.0
Roof Type Composition
Private Pool No
Building
Lot Description Subdivision Lot
Faces East
Story 1
Foundation Slab
Lot Size Range 0 Up To 1/4 Acre
Builder Name Chesmar Homes
Sewer Public Sewer
Water Public Water
Structure Type Brick,Cement Board,Stone,Stucco
New Construction Yes
Schools
Elementary Schools Meridiana Elementary School
Middle Schools Caffey Junior High School
High Schools Iowa Colony High School
School District 3 - Alvin
Others
HOA Fee Include Recreational Facilities
Senior Community No
Restrictions Deed Restrictions
Tax ID 6574-3721-006
Ownership Full Ownership
Energy Description Attic Vents,Digital Program Thermostat,Energy Star Appliances,Radiant Attic Barrier
Acceptable Financing Cash Sale, Conventional, FHA, VA
Tax Rate 3.25
Disclosures No Disclosures
Green/Energy Cert Energy Star Qualified Home, Environments for Living, Other Green Certification
Listing Terms Cash Sale, Conventional, FHA, VA
Financing Cash Sale,Conventional,FHA,VA
Special Listing Condition No Disclosures

Bought with Realty Preferred Austin






