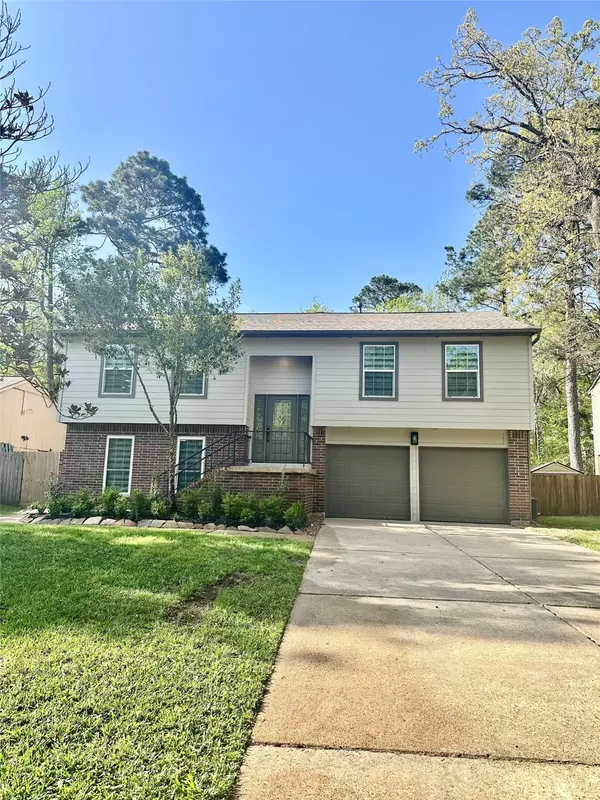GET MORE INFORMATION
$ 288,000
$ 288,000
4 Beds
2 Baths
2,165 SqFt
$ 288,000
$ 288,000
4 Beds
2 Baths
2,165 SqFt
Key Details
Sold Price $288,000
Property Type Single Family Home
Sub Type Detached
Listing Status Sold
Purchase Type For Sale
Square Footage 2,165 sqft
Price per Sqft $133
Subdivision Elm Grove Village
MLS Listing ID 56185139
Sold Date 05/16/25
Style Split Level,Traditional
Bedrooms 4
Full Baths 2
HOA Fees $41/ann
HOA Y/N Yes
Year Built 1982
Annual Tax Amount $5,853
Tax Year 2024
Lot Size 7,562 Sqft
Acres 0.1736
Property Sub-Type Detached
Property Description
Home features large family room, game room, the gourmet kitchen with quartz countertops, new cabinetry, and modern appliances. Bathrooms boast walk-in showers, new vanities & elegant finishes. Durable luxury LVP flooring flows throughout. Major upgrades include a 30-year roof, new Hardie siding, fresh interior/exterior paint, a new A/C system, energy-efficient windows, roller shade window treatments, and a striking modern entry door, new grass in large back yard.
This stunning home blends modern elegance with ultimate convenience. Backing onto a greenbelt, it offers privacy and direct access to scenic walking trails. Just a short walk to Rustling Elms Park. Zoned to highly rated Kingwood Schools. Low tax rate. it's perfect for families.
Enjoy this quiet neighborhood while being close to parks, schools, & conveniences.
Don't miss the chance to own this beautifully home. Please Call or text to schedule your showing and make this home yours.
Location
State TX
County Harris
Community Community Pool, Gutter(S)
Area 32
Interior
Interior Features Breakfast Bar, Balcony, Kitchen/Family Room Combo, Window Treatments, Ceiling Fan(s)
Heating Central, Gas
Cooling Central Air, Electric
Flooring Carpet, Tile, Vinyl
Fireplaces Number 1
Fireplaces Type Wood Burning
Fireplace Yes
Appliance Dishwasher, Electric Cooktop, Electric Oven, Disposal, Microwave
Laundry Washer Hookup, Electric Dryer Hookup
Exterior
Exterior Feature Balcony, Deck, Fully Fenced, Patio
Parking Features Attached, Garage, Garage Door Opener
Garage Spaces 2.0
Pool Association
Community Features Community Pool, Gutter(s)
Amenities Available Playground, Park, Pool, Trail(s)
Water Access Desc Public
Roof Type Shingle,Wood
Porch Balcony, Deck, Patio
Private Pool No
Building
Lot Description Greenbelt, Subdivision, Backs to Greenbelt/Park
Entry Level Two,Multi/Split
Foundation Slab
Sewer Public Sewer
Water Public
Architectural Style Split Level, Traditional
Level or Stories Two, Multi/Split
New Construction No
Schools
Elementary Schools Elm Grove Elementary School (Humble)
Middle Schools Kingwood Middle School
High Schools Kingwood Park High School
School District 29 - Humble
Others
HOA Name Sterling ASI
Tax ID 114-385-015-0026
Ownership Full Ownership
Acceptable Financing Cash, Conventional, FHA, Investor Financing, VA Loan
Listing Terms Cash, Conventional, FHA, Investor Financing, VA Loan

Bought with HomeSmart






