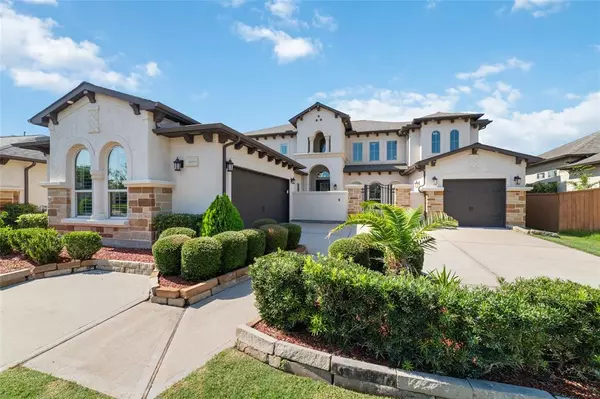$919,990
For more information regarding the value of a property, please contact us for a free consultation.
5 Beds
4.1 Baths
4,178 SqFt
SOLD DATE : 08/02/2024
Key Details
Property Type Single Family Home
Listing Status Sold
Purchase Type For Sale
Square Footage 4,178 sqft
Price per Sqft $210
Subdivision Aliana Sec 44
MLS Listing ID 67263552
Sold Date 08/02/24
Style Contemporary/Modern
Bedrooms 5
Full Baths 4
Half Baths 1
HOA Fees $100/ann
HOA Y/N 1
Year Built 2015
Annual Tax Amount $17,287
Tax Year 2023
Lot Size 9,255 Sqft
Acres 0.2125
Property Description
Welcome to the Award-Winning community of Aliana! Perry Homes “Valencia Series” a exclusive community! The Stucco & Stone Elevation is absolutely Stunning! This house is HUGE! 5 large bedrms- 2 DOWN, Enchanting private courtyard, 2 story entry, wood & tile floors, private office, and formal dining. 2 Spice kitchens, Large Granite Island with built in seating, SS appliances, 5 burner gas stove, 36’’ high-end cabinetry. Spacious Family room w/20ft ceilings, corner cast stone fireplace, plenty of natural light. Serene owner’s suite w/unique curved wall of windows, ensuite complete w/relaxing soaking tub, walk-in shower, custom closets w/ built-in shelving. Second level features 3 bedrooms- all w/walk-in closets, media, and game room overlooking family room. Backyard features a 20ft covered patio w/travertine tiles, stamped concrete, and pavers.Garage w/epoxy floors & electric car chargers. No carpet through out the home.EZ access to 59 and Westpark toll, Great amenities & zoned to FBISD!
Location
State TX
County Fort Bend
Area Sugar Land West
Rooms
Bedroom Description 1 Bedroom Down - Not Primary BR,Primary Bed - 1st Floor
Other Rooms Family Room, Formal Dining, Gameroom Up, Home Office/Study, Media, Utility Room in House
Master Bathroom Half Bath, Hollywood Bath, Primary Bath: Separate Shower, Primary Bath: Soaking Tub
Kitchen Butler Pantry, Island w/o Cooktop, Kitchen open to Family Room, Pantry, Walk-in Pantry
Interior
Interior Features Alarm System - Owned, Crown Molding, Formal Entry/Foyer, High Ceiling
Heating Central Gas
Cooling Central Electric
Flooring Tile, Wood
Fireplaces Number 1
Fireplaces Type Gas Connections
Exterior
Exterior Feature Back Yard Fenced, Covered Patio/Deck
Parking Features Attached Garage
Garage Spaces 3.0
Roof Type Composition
Private Pool No
Building
Lot Description Subdivision Lot
Story 2
Foundation Slab
Lot Size Range 0 Up To 1/4 Acre
Sewer Public Sewer
Water Public Water
Structure Type Stone,Stucco
New Construction No
Schools
Elementary Schools Madden Elementary School
Middle Schools Garcia Middle School (Fort Bend)
High Schools Travis High School (Fort Bend)
School District 19 - Fort Bend
Others
Senior Community No
Restrictions Deed Restrictions
Tax ID 1001-44-002-0180-907
Ownership Full Ownership
Energy Description Ceiling Fans
Acceptable Financing Cash Sale, Conventional, FHA, Investor, VA
Tax Rate 2.4993
Disclosures Mud, Sellers Disclosure
Listing Terms Cash Sale, Conventional, FHA, Investor, VA
Financing Cash Sale,Conventional,FHA,Investor,VA
Special Listing Condition Mud, Sellers Disclosure
Read Less Info
Want to know what your home might be worth? Contact us for a FREE valuation!

Our team is ready to help you sell your home for the highest possible price ASAP

Bought with LPT Realty, LLC
Learn More About LPT Realty







