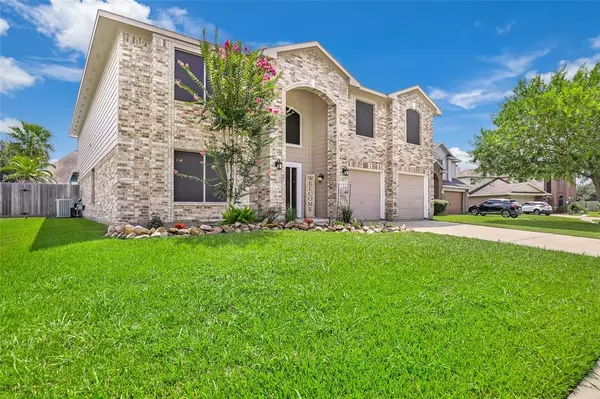$395,000
For more information regarding the value of a property, please contact us for a free consultation.
6 Beds
2.2 Baths
3,884 SqFt
SOLD DATE : 08/21/2024
Key Details
Property Type Single Family Home
Listing Status Sold
Purchase Type For Sale
Square Footage 3,884 sqft
Price per Sqft $101
Subdivision Country Mdws Sec 5
MLS Listing ID 40281095
Sold Date 08/21/24
Style Traditional
Bedrooms 6
Full Baths 2
Half Baths 2
HOA Fees $14/ann
HOA Y/N 1
Year Built 2001
Annual Tax Amount $8,189
Tax Year 2023
Lot Size 7,144 Sqft
Acres 0.164
Property Description
Come discover luxury living in this meticulously remodeled large 6-bedroom home in Chambers County. Nestled conveniently near a plethora of restaurants and shopping options, and boasting easy access to Interstate 10, Hwy 99, and Hwy 146, this residence combines convenience with elegance. Enjoy the spacious interior, highlighted by modern upgrades and ample natural light throughout. Outside, unwind in the serene ambiance of a covered patio or cool off in the above-ground pool, perfect for relaxation and entertaining. This property offers an ideal blend of comfort and accessibility for discerning homeowners.
Location
State TX
County Chambers
Area Baytown/Chambers County
Rooms
Bedroom Description Primary Bed - 1st Floor
Other Rooms Family Room, Formal Dining, Gameroom Up, Home Office/Study, Utility Room in House
Kitchen Island w/o Cooktop, Kitchen open to Family Room, Soft Closing Cabinets, Soft Closing Drawers, Walk-in Pantry
Interior
Interior Features Fire/Smoke Alarm
Heating Central Electric, Central Gas
Cooling Central Electric
Fireplaces Number 1
Fireplaces Type Gas Connections, Wood Burning Fireplace
Exterior
Exterior Feature Back Yard Fenced, Covered Patio/Deck
Garage Attached Garage
Garage Spaces 2.0
Pool Above Ground
Roof Type Composition
Private Pool Yes
Building
Lot Description Subdivision Lot
Story 2
Foundation Slab
Lot Size Range 0 Up To 1/4 Acre
Sewer Public Sewer
Water Public Water
Structure Type Brick,Cement Board,Wood
New Construction No
Schools
Elementary Schools Clark Elementary School (Goose Creek)
Middle Schools Gentry Junior High School
High Schools Sterling High School (Goose Creek)
School District 23 - Goose Creek Consolidated
Others
Senior Community No
Restrictions Deed Restrictions,Restricted
Tax ID 37288
Acceptable Financing Cash Sale, Conventional, FHA, VA
Tax Rate 2.3211
Disclosures Sellers Disclosure
Listing Terms Cash Sale, Conventional, FHA, VA
Financing Cash Sale,Conventional,FHA,VA
Special Listing Condition Sellers Disclosure
Read Less Info
Want to know what your home might be worth? Contact us for a FREE valuation!

Our team is ready to help you sell your home for the highest possible price ASAP

Bought with eXp Realty, LLC
Learn More About LPT Realty







